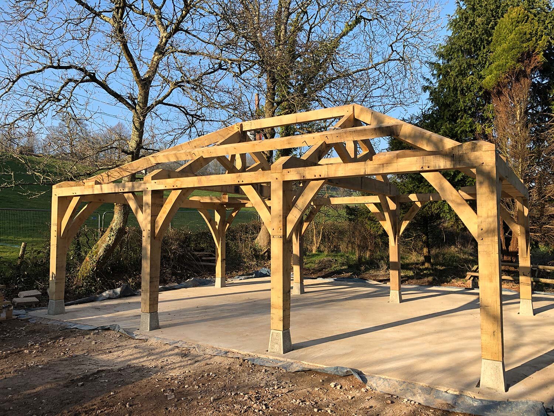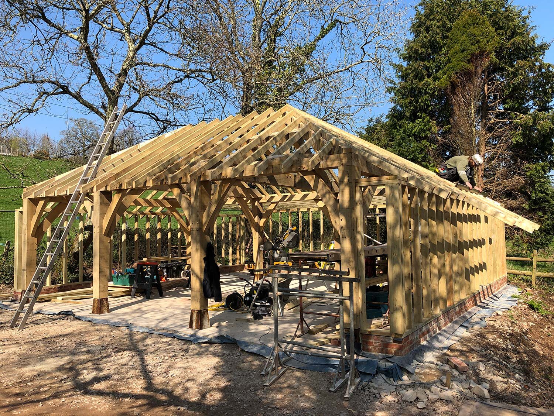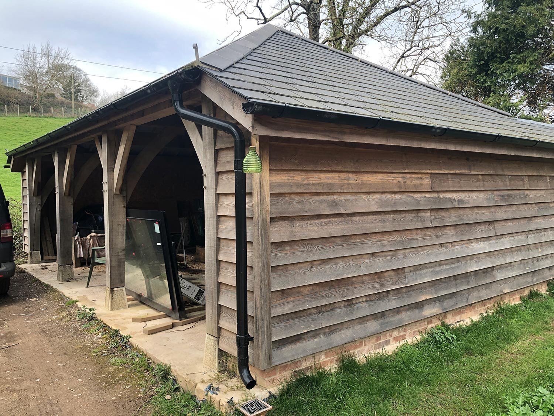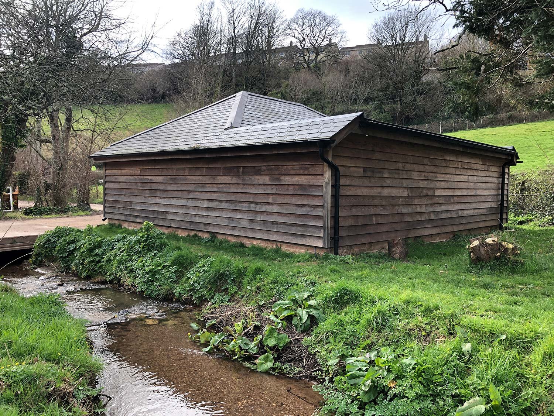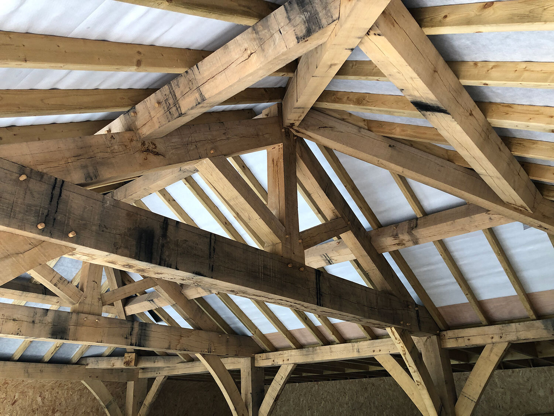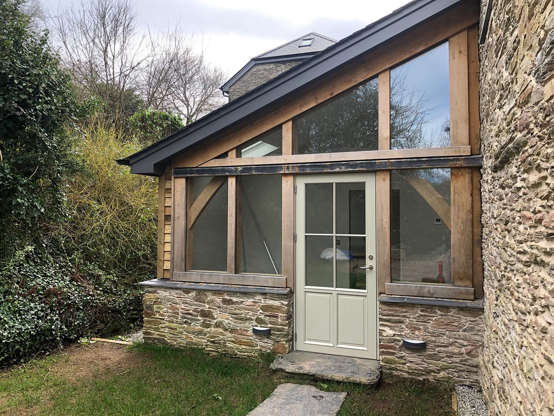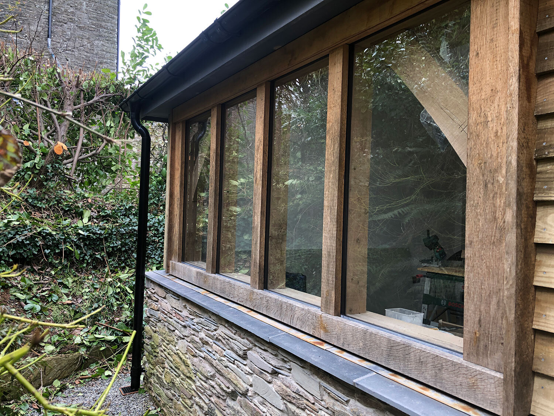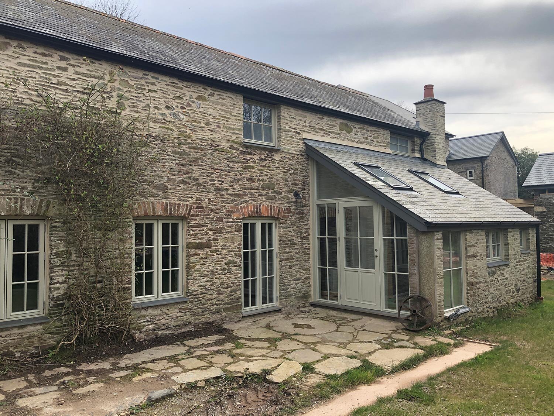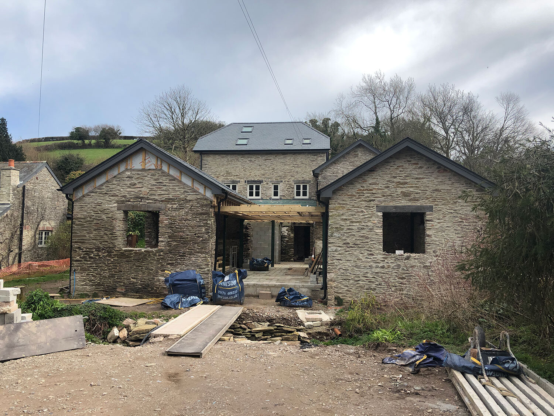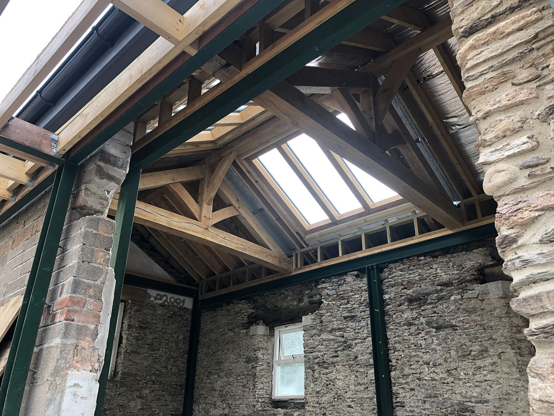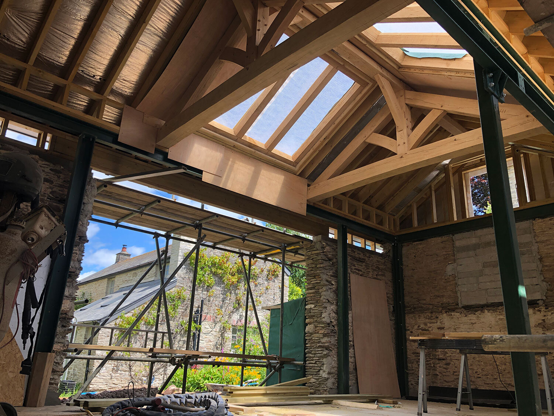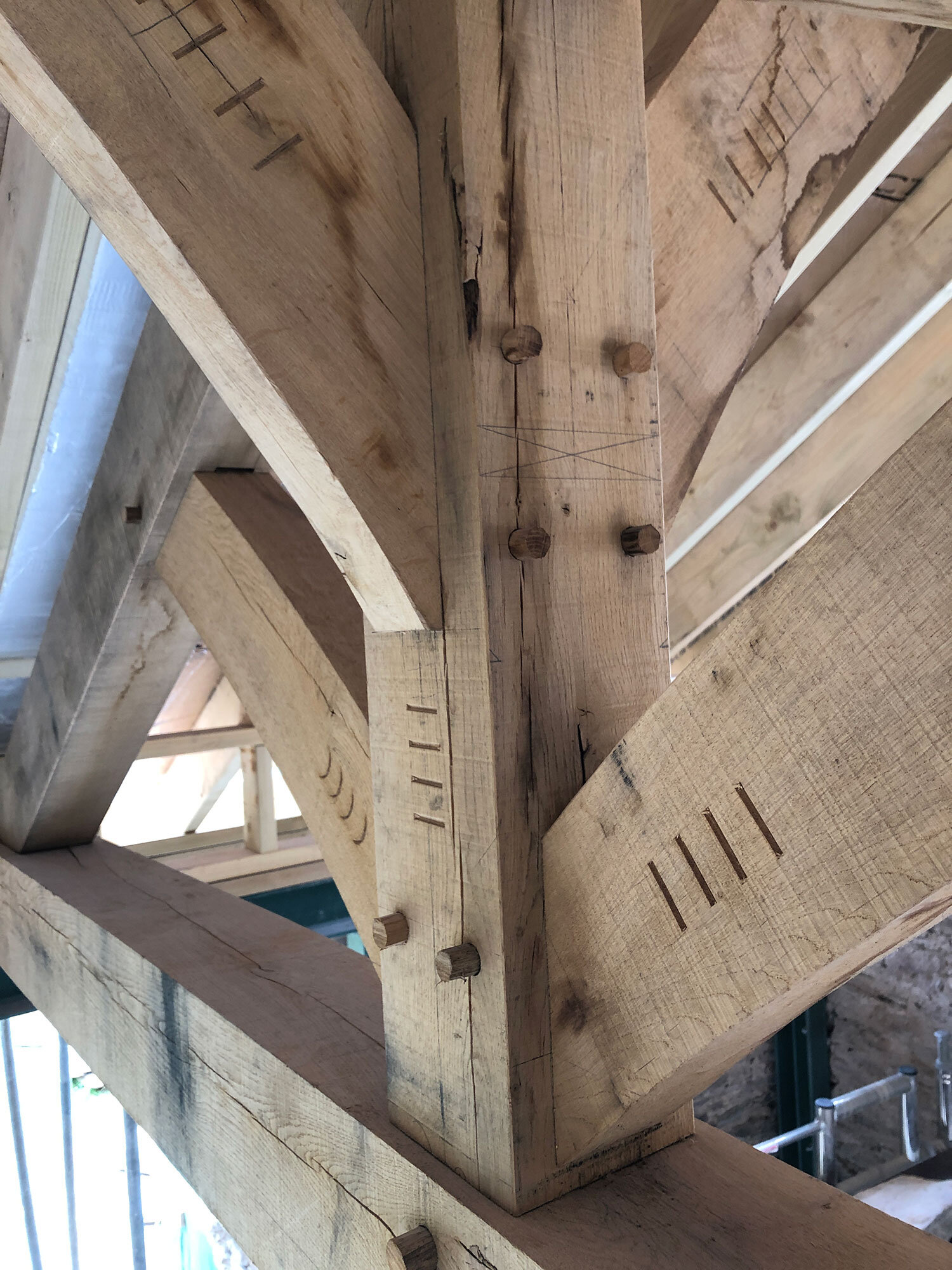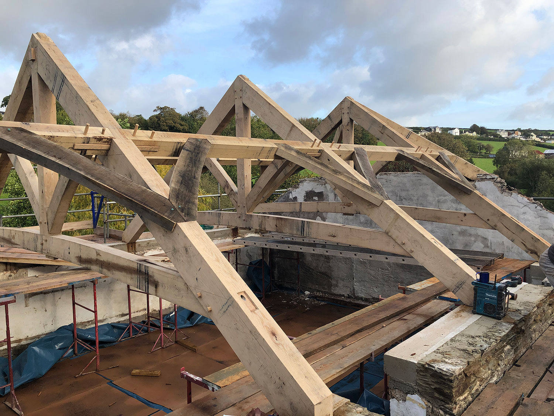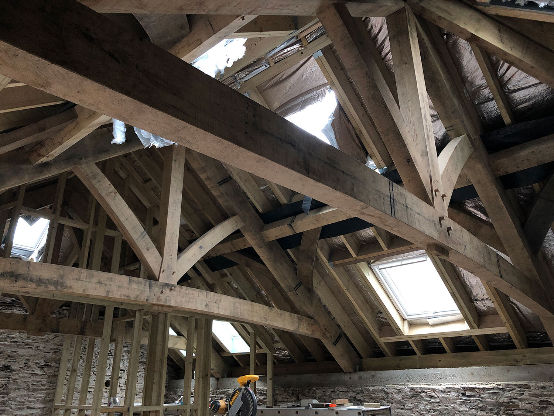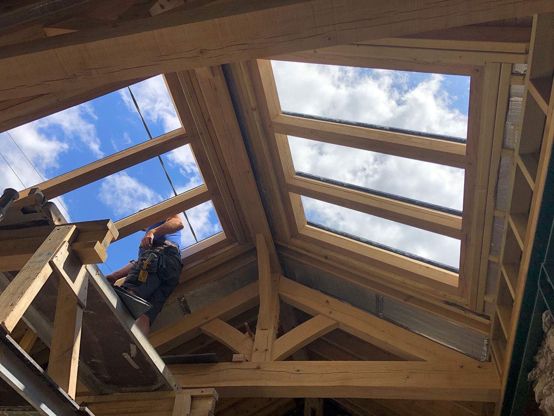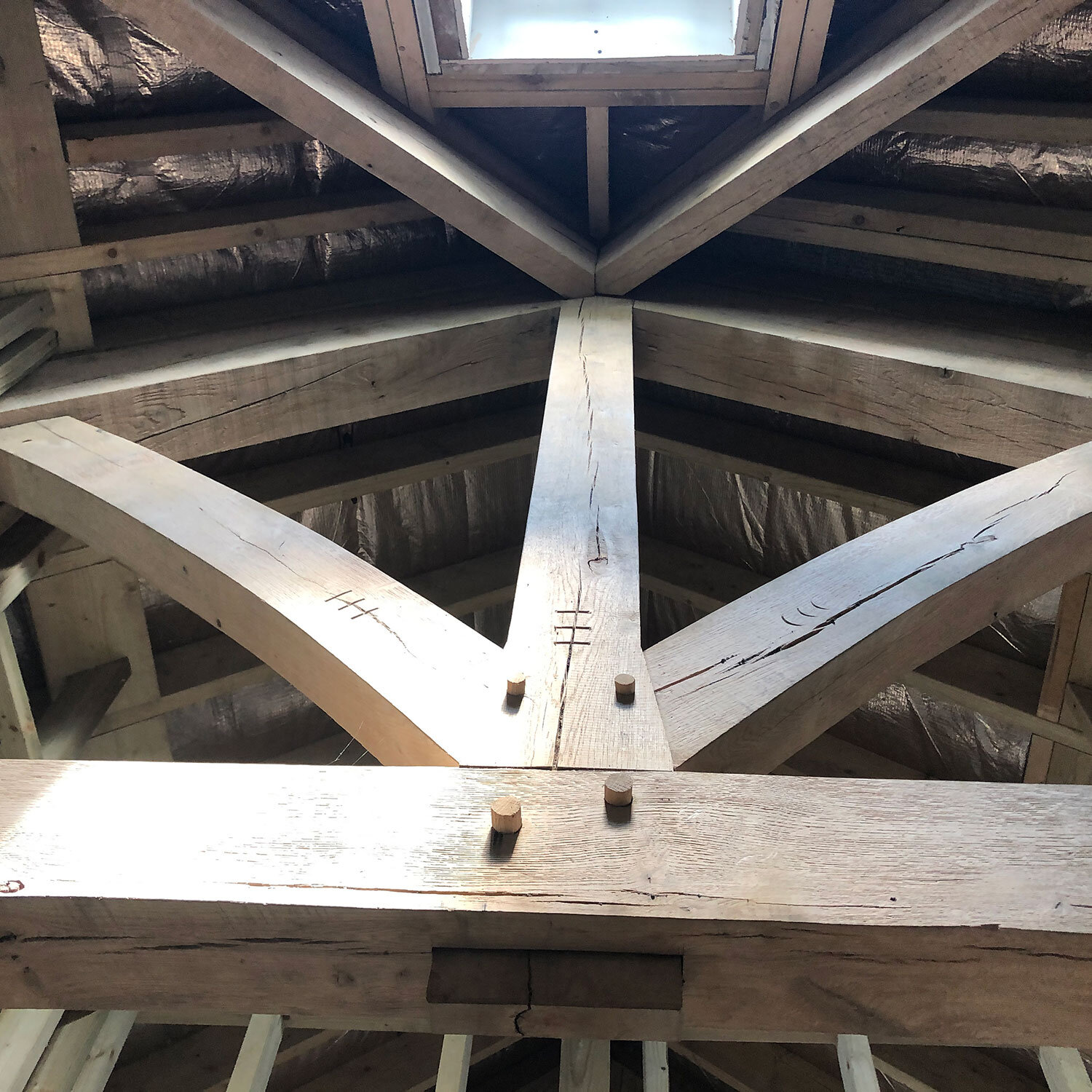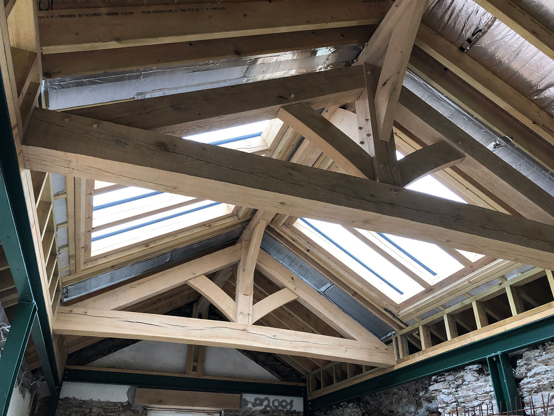Washabrook Mill
Washabrook Mill - A Series of oak framed stone barns and new oak framed buildings.
Oak frame design, manufacture and construction management by HUTI.
Washabrook Mill dates from the late 1600’s and sits in a quiet valley in Kingsbridge. The mill fell out of use in 1920 and it, together with the mill cottage, shippen and stables was gradually adopted for domestic use. In 2019 the current owner started a major conversion and renovation of the site which HUTI Construction was engaged to project manage. The HUTI workshop team designed and built a series of 5 frames for a new oak framed garage , an oak framed extension, an oak truss & purlin roof as a replacement of the old mill roof and similar oak roofs for the conversion of 2 small barns to be incorporated into the main house.
The oak work within the barns was kept fairly slender and we used curved tie beams and king post struts to soften the feel within the roof spaces which in some areas had fairly tight head room. Engineered concealed steel ties were used to deal with the roof loads and allow the use of raised collars to give extra head room.
Throughout the main building the floors were excavated and replaced, the stone walls underpinned and major drainage work carried out to enable the buildings to dry out (no small task - one of the front barns had been built over a stream which flowed through one corner of the building until 1970). The stone is fairly soft and mortar from this period was made with beach sand and so the structures themselves can be delicate. Working closely with our engineer we designed steel frames to support new floors and take the weight of the new oak roofs to ground ensuring the beautiful stonework will last long in to the future.
The project is ongoing as the owner has no particular deadline. Some areas will finish during 2021. More photos to follow…


