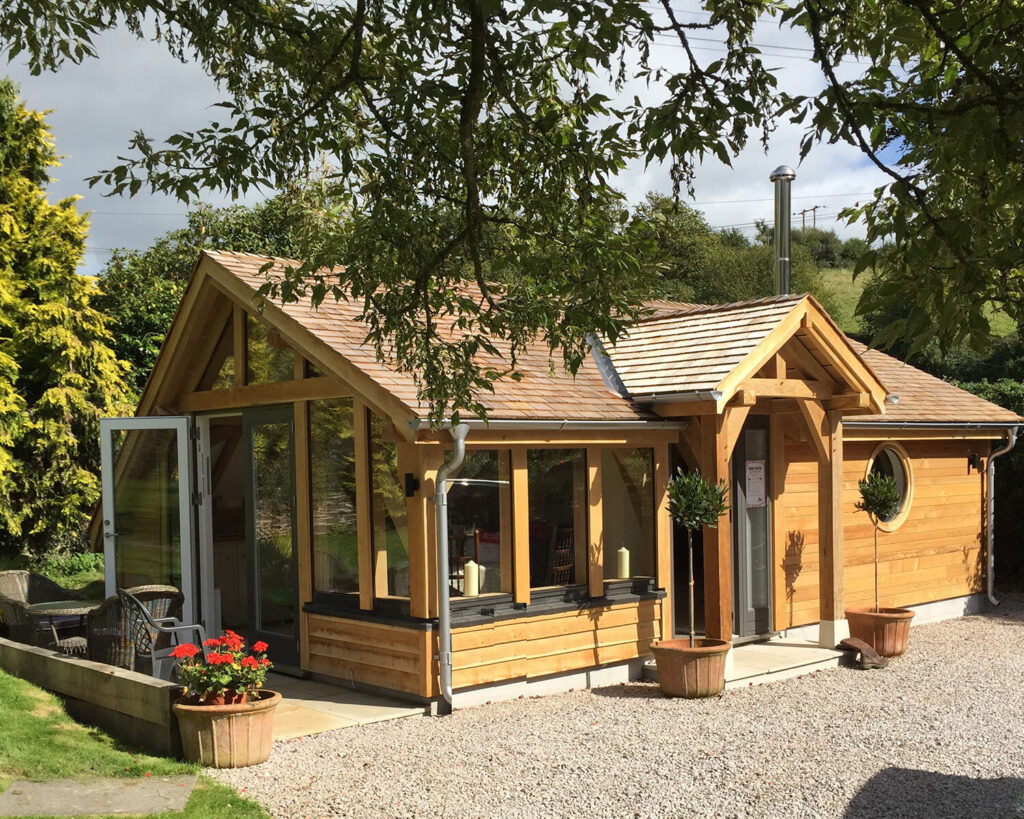
Oak Framing in Salcombe
HUTI Ltd
Expert Timber Frame Builders Serving Clients Throughout the South West
If you’re searching for a team of timber frame builders with a fantastic reputation in Salcombe and throughout the wider South West, you’ve found one in HUTI Ltd. As oak framing specialists, we excel in the design, manufacture, and construction of bespoke oak frames for projects of every scale—from traditional barn conversions to contemporary new build schemes occurring nationwide. Whether you’re planning a standalone annexe, a characterful extension, or a full oak frame building, we offer complete turnkey solutions from conception to completion.
Our integrated service is supported by in-house CAD design, workshop-based fabrication, and close collaboration with architects and clients. We don’t just build with oak—we craft enduring structures that showcase the natural strength, warmth, and architectural beauty of this timeless material.
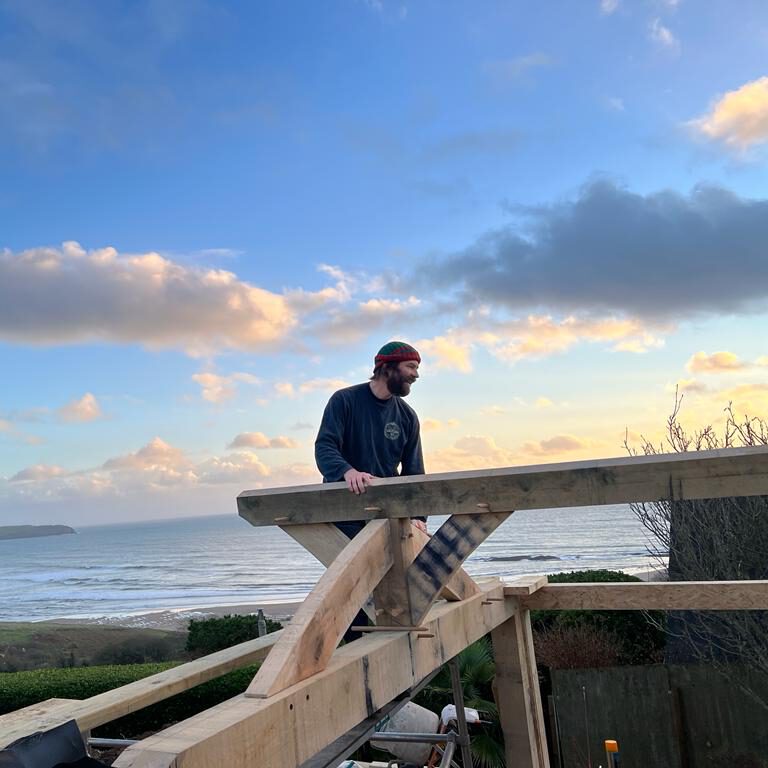
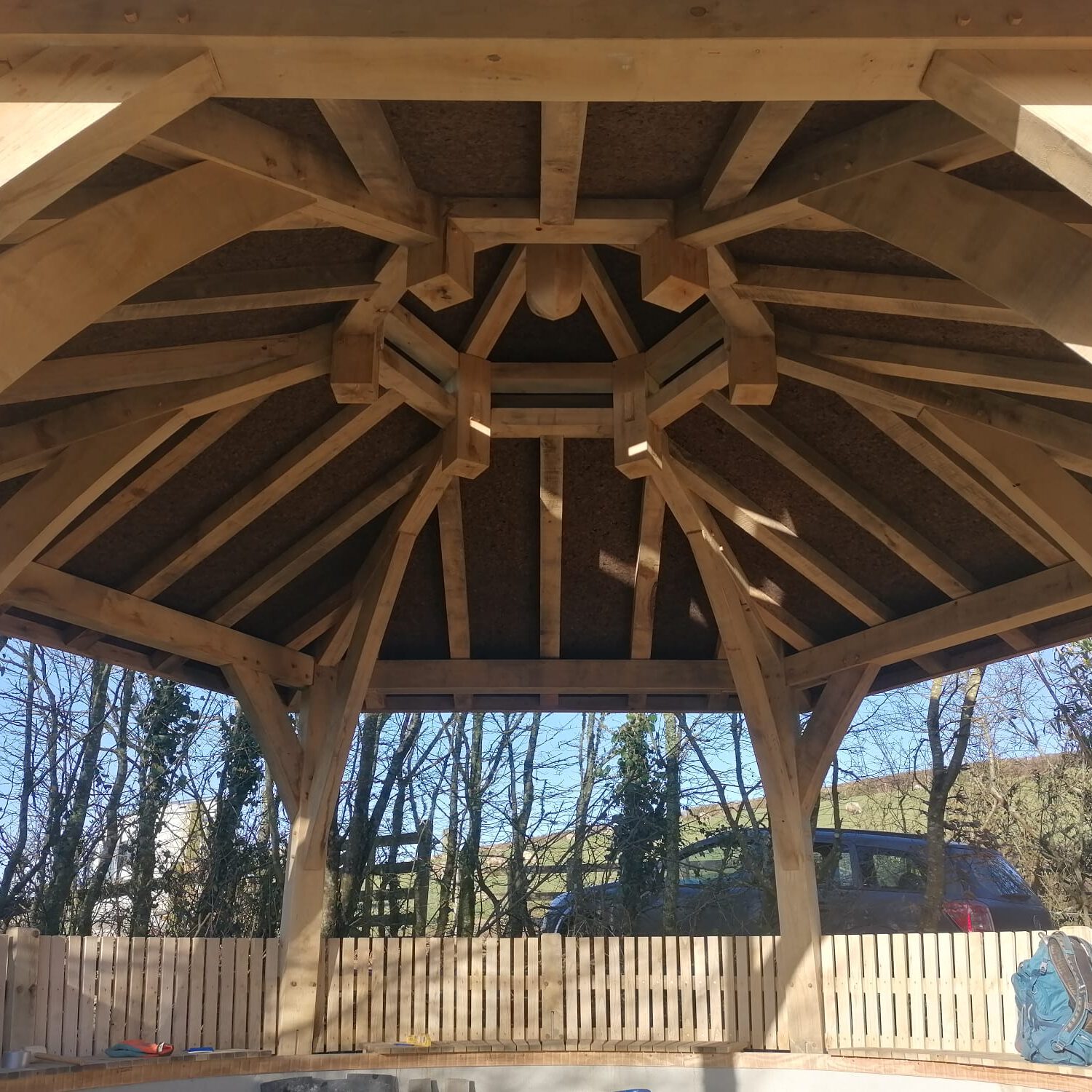
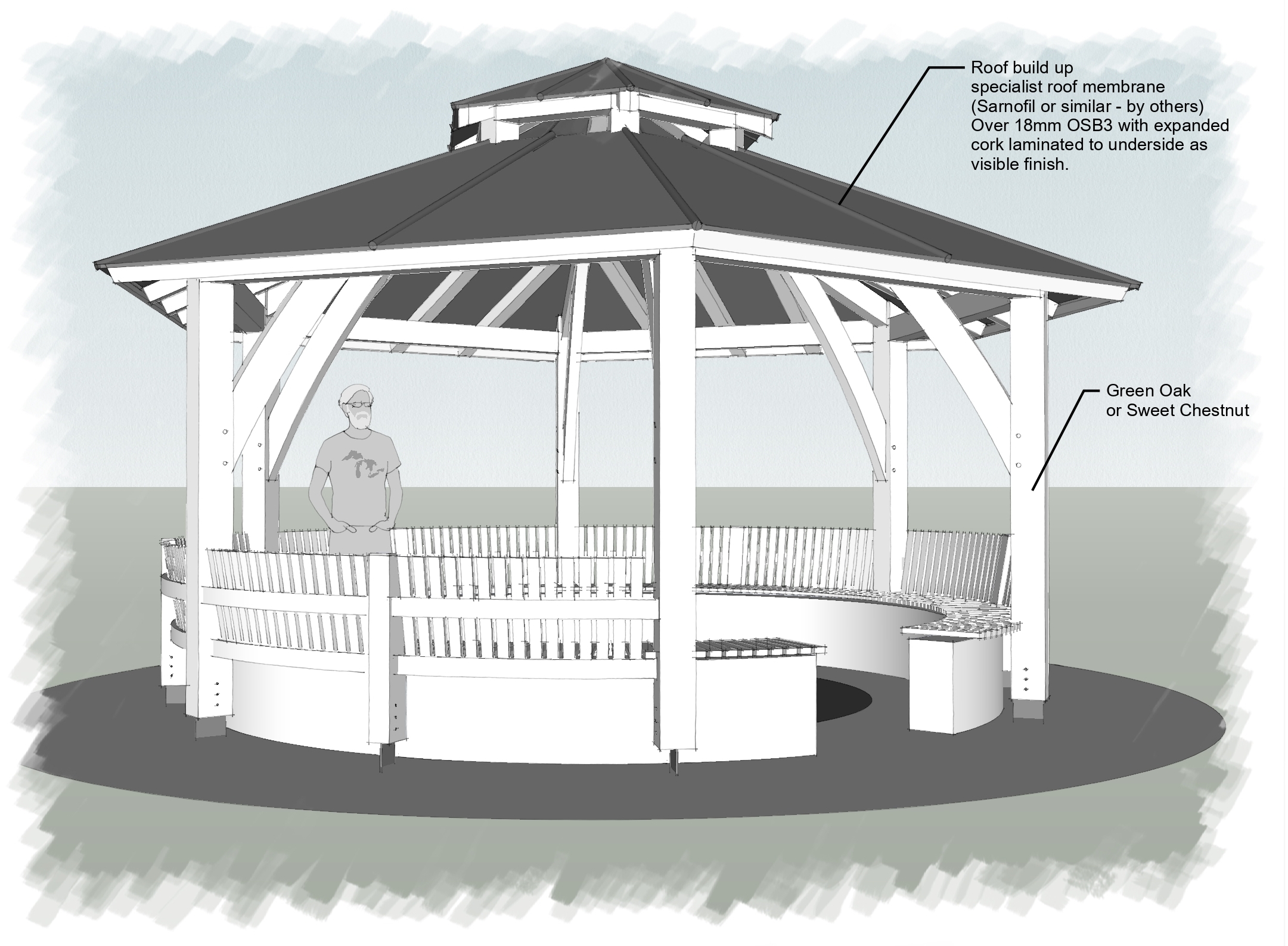
Full-Service Oak Framing from Concept to Completion
We provide a fully managed service covering every aspect of the development of bespoke timber frames, overseeing every stage from initial concept through to final construction. Working alongside your architect or entirely in-house, we leverage our timber frame design expertise to create precise, in-depth drawings using CAD software, enabling our team to ensure seamless integration between architectural intent and structural delivery.
Key features of our service include:
- In-house CAD modelling and 3D visualisation
- Detailed technical drawings for client approval
- Sourcing of sustainably grown British and European oak
- Workshop fabrication by skilled framewrights
- On-site erection and joinery installation
- Coordination with subcontractors for foundations, roofing, glazing, and internal fit-out
Versatile Applications for Oak Frame Construction
Our oak framing service supports a wide variety of residential and commercial projects occurring throughout the UK, and proves especially popular in South West locations such as nearby Salcombe. We are frequently commissioned to work on:
- New builds with full oak frame construction
- Annexes and garden buildings for independent living or home working
- Extensions, including rear-facing, side-return, wraparound, and over-structure designs
- Conversions such as barns, garages, and outbuildings into habitable spaces
- Refurbishments, where traditional oak features are introduced into existing properties
Each of our bespoke oak frames is tailored to the specific requirements of the build, considering not only structural performance but also the aesthetic interplay between timber, glass, masonry, and surrounding environment.
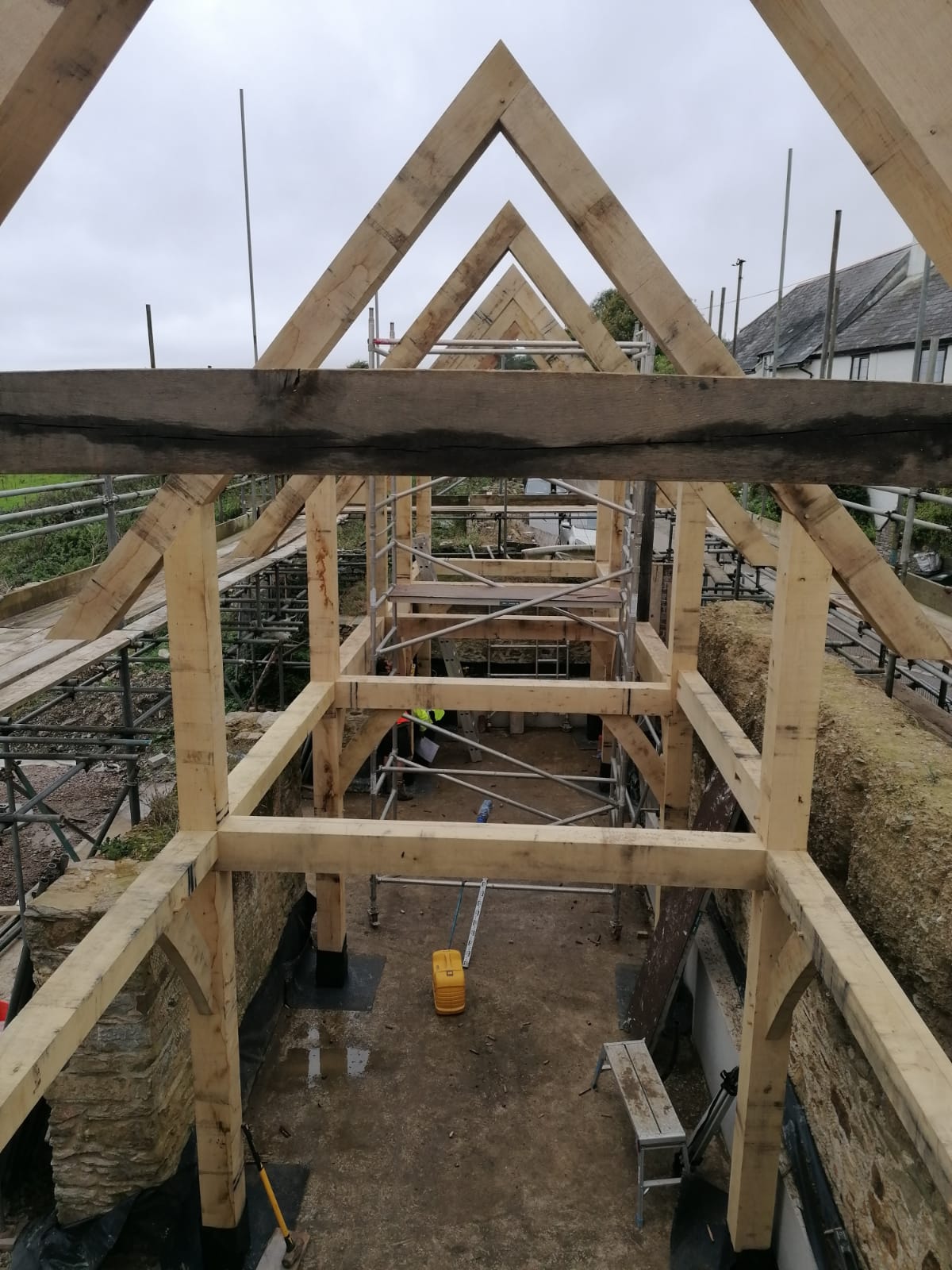
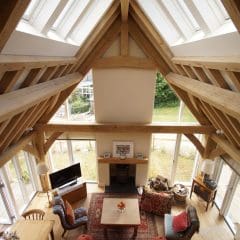
Bespoke Timber Frame Design & Architectural Collaboration
From the outset, our team works closely with your appointed architect, or we can lead the process with our in-house design capability. Our collaborative approach ensures architectural vision is realised with technical accuracy.
Our timber frame design process includes:
- Site assessment and structural planning
- Frame configuration and layout drawings
- Integration with existing or proposed building envelopes
- Detailing of jointing systems, pegs, and traditional carpentry features
- Load calculations and engineer consultation where required
We maintain flexibility throughout the process, refining designs based on client feedback, planning conditions, or evolving project goals. The result is a fully resolved set of drawings that guide the manufacture and erection of your bespoke timber frames.
Workshop-Fabricated Oak Frames for Precision and Quality
Our framing process begins at our South Devon workshop – located close-by Salcombe in nearby Kingsbridge – where every beam is cut, shaped, and pre-assembled by hand. Traditional mortice and tenon joints are employed for strength and authenticity, while modern tools and layout techniques ensure millimetre-accurate finishes.
This off-site approach offers key benefits:
- Faster on-site assembly
- Minimal disruption to surrounding areas
- Improved weather protection for materials
- Superior build quality and reduced snagging
Once the frame is complete, our team transports it to site and begins assembly, where all work is overseen by a dedicated project manager to ensure alignment with programme and budget.
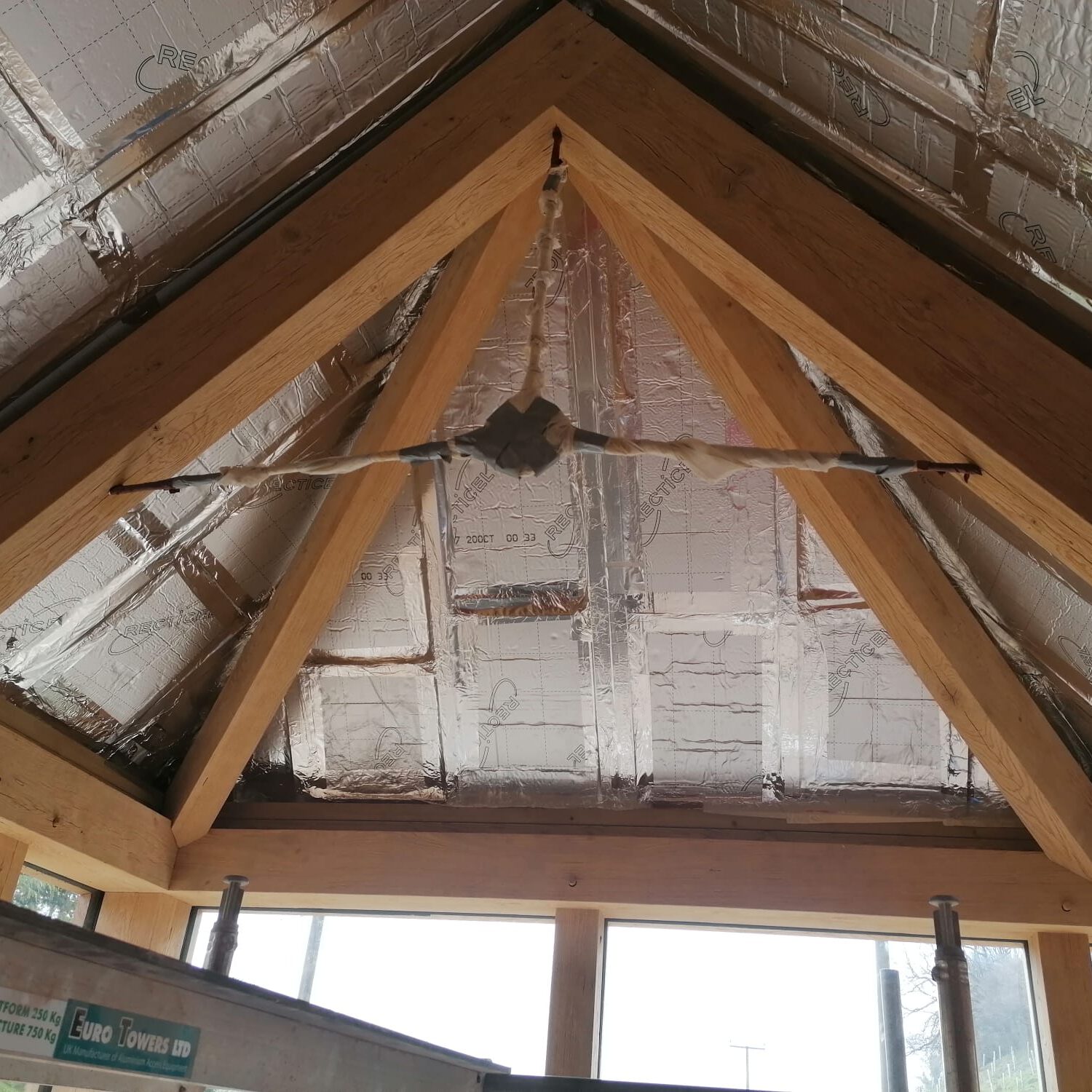
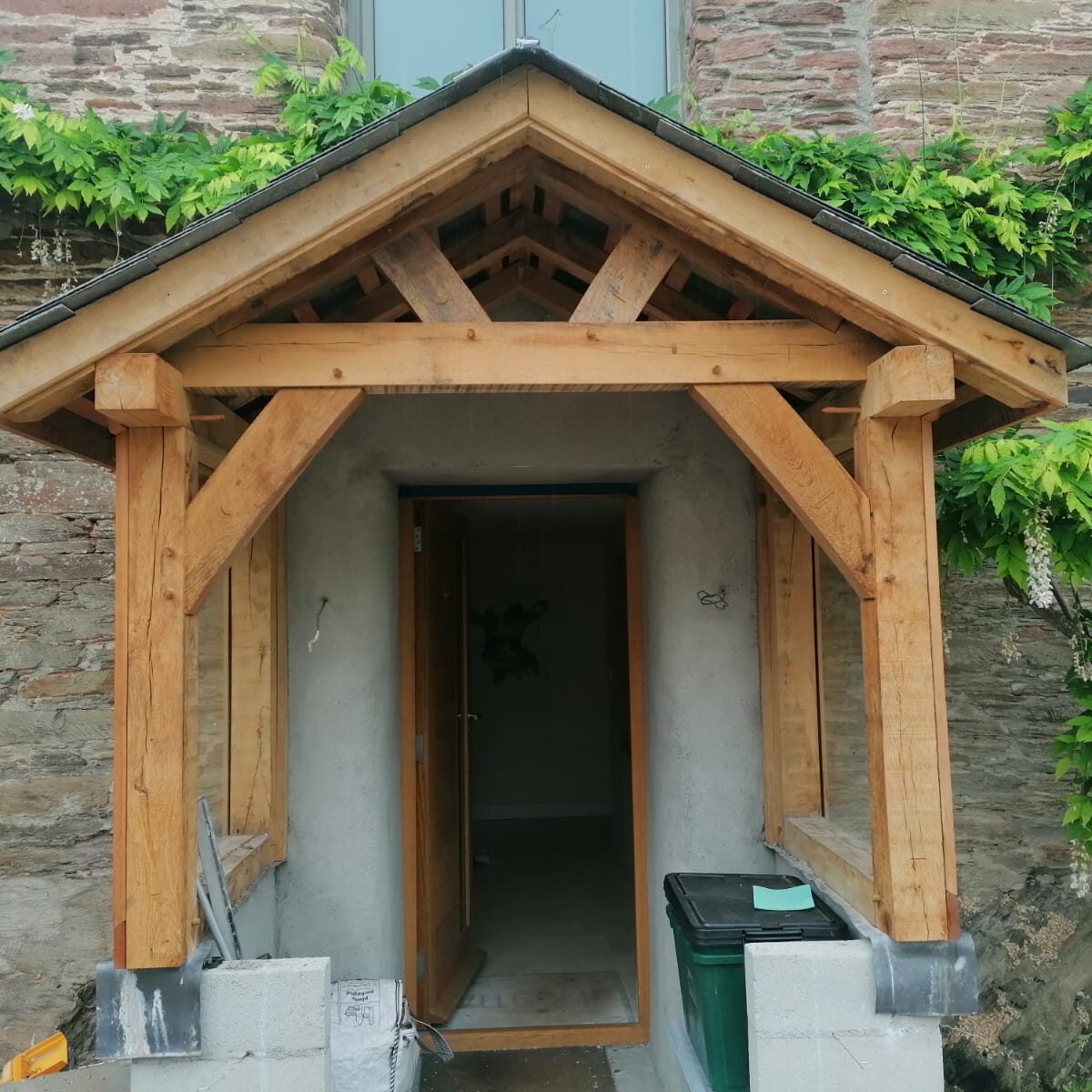
Why Choose HUTI Ltd for Oak Framing?
- Specialist timber frame builders with decades of hands-on experience
- Proven expertise in oak framing across diverse project types
- Seamless integration with architects, planners, and engineers
- Precision fabrication using the finest quality timber
- Commitment to sustainable sourcing and low-waste methods
- Exceptional results for both contemporary and heritage properties
Whether you’re expanding your home, repurposing a rural outbuilding, or exploring imaginative builds like tree houses Salcombe clients love, HUTI Ltd delivers outstanding bespoke oak frames that perform and endure.
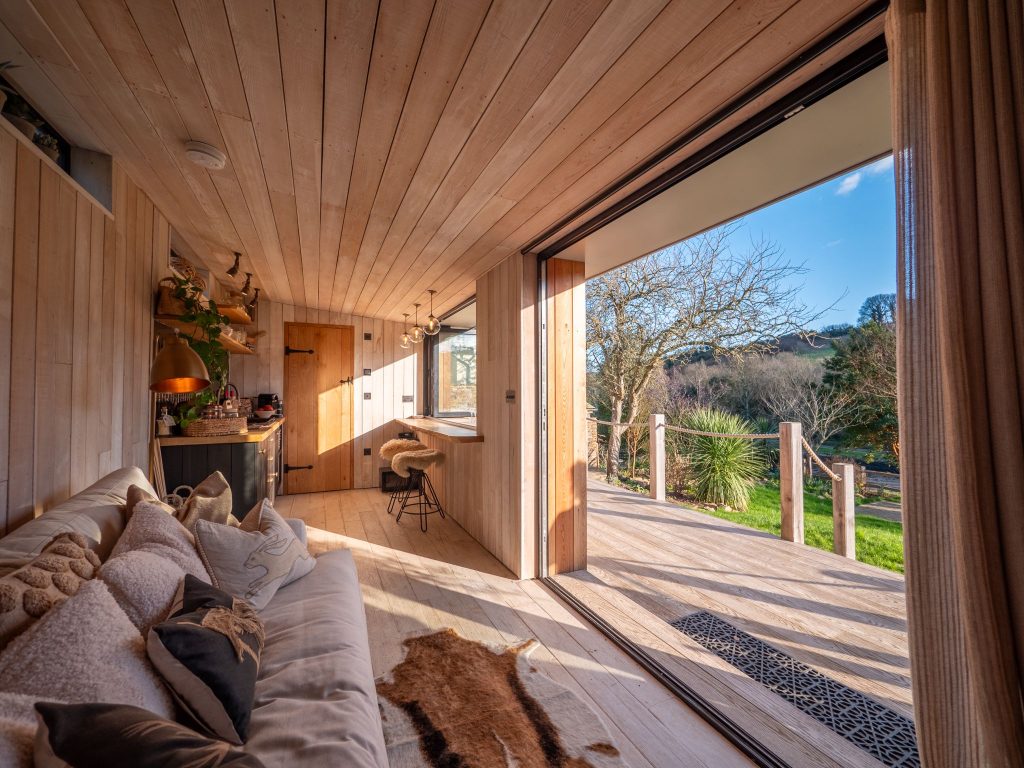
Begin Your Oak Frame Project Today
If you’re planning a project involving oak framing in Salcombe or anywhere else in the UK, contact HUTI Ltd to explore your options. From initial ideas to completed structures, our timber frame design and build service offers tailored solutions with character, craftsmanship, and complete technical support. Speak with Dan on 07787 122787 or Nick on 07798 881838.